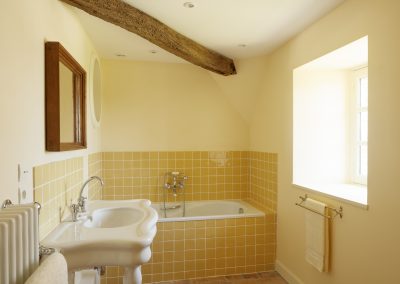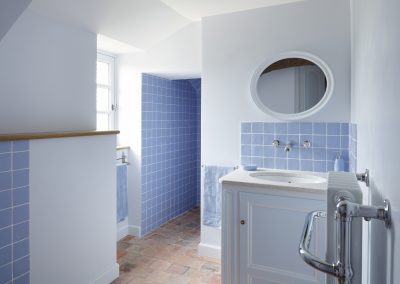Everything to know about the adress
- How far is Ravenoville from Paris?
- Ravenoville is about 3 1/2 hours by car from Paris. From Paris Saint Lazare train station go to Carentan (3 hours), then rent a car or take a taxi.
- Is there a train station in Ravenoville?
- To go to Ravenoville by train, you must get off in Carentant and then it is a twenty minute car ride to Ravenoville.
- Can a taxi be called from the train station?
- Yes it is possible. You can ask the house manager before hand or do it yourself when you arrive.
- Is there staff on the premises?
- There is no staff but you can reach Damien, the house manager by phone during your stay.
- Can I organize my wedding in one of the Pierres d'Histoire houses?
- Yes, of course! Le Domaine de Ravenoville, in Normandy has been set up to enable the organization of weddings.For more information, check out our page by clicking here.
Everything to know on a Pierres d'Histoire reservation
- How can I reserve?
- You are interested in on of our houses? You can reserve directly on our website or by calling our number at 01 84 83 04 00. If you reserve directly through Pierres d'Histoire, we guarantee you the best price.
- Is housekeping included?
- It is possible for a daily housecleaning service if requested and if available for a fee of 25€/hour. If you stay longer than a week, at mid-stay the bathroom and kitchen will be cleaned with a change of your bedsheets. This is free of charge.
- Is it possble to rent a single room?
- Our houses have to be rented as a whole, except for Hôtel de Tingry and the suites of de Fleury.
- Can I reserve for a single night?
- You have to stay a minimum of two nights as the rent of our houses necessitates a high cost of upkeep in order to always maintain our high quality.
- Does the price include half-board?
- No, meals are not included in our service. Our kitchens are fully equiped enabling you to prepare your own meals. However, if you do not wish to prepare your meals, most of our houses have a local catering service selected especialy by us. Our caterers prepare the meals themself and work with local products.
- Are animals allowed?
- Yes, dogs are allowed in our houses for an extra fee of 20€ per dog.
- At what time can I arrive and at what time do I have to leave the house?
- The house is available as of 4:00 p.m. on the day of your arrival. Check-out is at 11:00 a.m. at the latest. On Sundays, Pierres d'Histoire gives you the opportunity to decide yourself your departure time (except for Hôtel de Tingry).
- In case of a poblem during my stay, who should I contact?
- There is no reception desk at the Pierres d'Histoire houses. For any problems or queries you can get in touch with the house manager whose contact number is given in the confirmation mail when you reserve.He/she can be reached by telephone should you encounter any problems and will answer any of your questions.
- Can I cancel my reservation?
- You can cancel directly your reservation on line or by calling us at 01 84 83 04 00. Cancellation is free upto 30 days before your date of arrival. Less than that there will be a cancellation fee (see General Conditions of Sale).
- Can I change my reservation?
- If you wish to change your reservation, please contact us at 01 84 83 04 00.
- What means of payment do you offer?
- Reservations are made on line with your credit card. Our site is of course fully secured. We do not accept any other kind of payment and you cannot pay on the premises.
- Do I have to make a down-payment?
- For all reservations we ask a down-payment. A direct debit pre-authorisation will be registered a few days before your arrival. The security deposit is upto the amount of the down-payment depending on the house, but will not be debited unless damage has been noted.
- When will I be debited?
- A 30 % down-payment will be debited when you reserve. The balance will be debited between the 2nd and 5th day before your arrival.
- Am I insured/responsible if I break something in the house?
- Should we note an important damage in the house or if the furniture is damaged by misuse or volontarily broken, all or part of the security deposit will be debited in the 30 days following your departure.
- Do Pierres d'Histoire houses have baby beds and high chairs?
- Yes, upon request we can provide a baby bed and a wooden high chair. Ask your house manager when you call . However, baby bed sheets are not provided.
- Is there air-conditioning and heating in the houses?
- The houses are heated (heaters and fireplaces or wood-burners) but not air-conditioned (except for Hôtel de Tingry).
- Is there a television in the houses?
- Yes, every house has a television as well as wifi access and speakers.
- Is household linen provided?
- Yes, we provide sheets and towels in all the houses.
- Are the kitchens and bathrooms equipped according to modern standards?
- Yes all the kitchens and bathrooms of our houses have been built and equipped according to modern standards and European rules.
- Are the kitchens fully equipped?
- Yes, every kitchen at Pierres d'Histoire has a stove, an oven and a refrigerator. They also have all the pots and pans and various utensils you might need.
- Is there internet service in the Pierres d'Histoire houses?
- Internet coverage varies. Some of our houses have excellent internet service whereas others because of their geographic location in the countryside are less well covered.
- Is there wifi in the Pierres d'Histoire houses?
- Yes all our houses have wifi.
- Are the basic necessities such as toilet paper, soap, tea or coffee provided?
- Yes, in every Pierres d'Histoire house you will find toilet paper as well as shampoo and liquid soap shower. In the kitchens, dishwasher soap, tea and coffee are provided.
- Are Pierres d'Histoire houses accesible to a person with reduced mobility?
- Our houses are not accessible to a person with reduced mobility because of the architecture that very ofen are old, the stairways are narrow, the doors are not large enough, etc….
- Are Pierres d'Histoire houses child friendly?
- Yes, most our our houses are child friendly. They have gardens for them to ran around in and explore. However, some of the houses might be less adapted for very young children because of their proximity to water such as a swmming pool or a river, or else there might be stairs. Pierres d'Histoire declines any/all responsibility in case of an accident. For more information on the amenities of a house, do not hesitate to contact us.
- Do we need to clean the house before departure?
- The house will be cleaned after your departure, however we do ask that you leave the house the way you found it. Garbage cans need to be emptied and the dishwasher run.
- Do we need a car during our stay?
- Our houses are very often in the countryside, in places that are calm and peaceful. To get to these houses, to be able to discover the area or to be able to go grocery shopping we recommend that you have a car.
- Is there a bed and breakfast rate?
- No, breakfast is not included except for Hôtel de Tingry where it is. However, it is possible to order breakfast ahead of time, when you get in touch with the house manager.
- When is the swimming pool open?
- Our swimming pools are open between May and end of September depending on the weather.
- Is the swimming pool heated?
- The swimming pools of la Marcotte and la Clairière are heated, that of Tingry is not.
- Is there a barbecue?
- The houses with a barbecue are : La Marcotte la Clairière, the 3 houses of de Ravenoville as well as that of le Moulin de Pézenas.
- Do you do long term rentals?
- Yes we would be happy to welcome you for a long term rent subject to availability. Do not hesitate to call us so as to discuss the possibilities.
- How do I get to the house that I have booked?
- Prior to your arrival, you will receive a mail giving you all the necessary informations including the code for the key box of your house


































